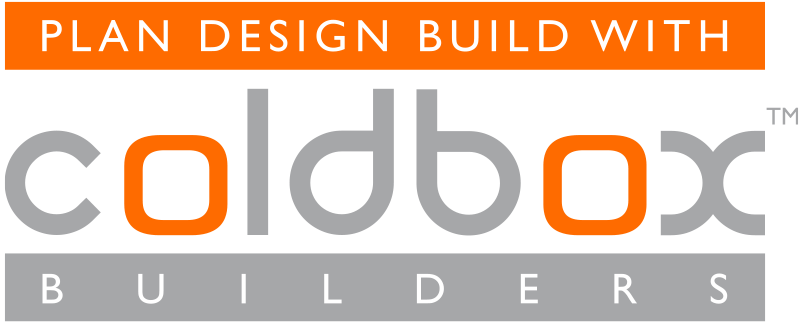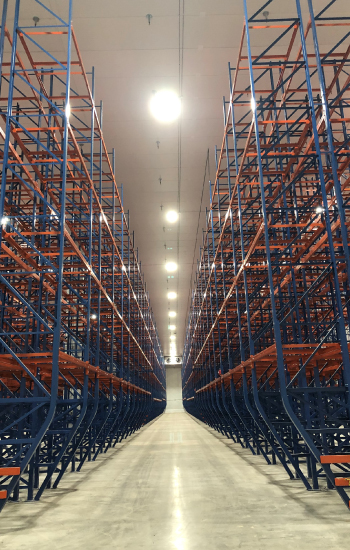Customer Testimonial
Construction Type:
Conversion of Existing Warehouse to Refrigerated Warehouse
Type of Facility:
Cold Storage / Freezer Feet
Location:
Toronto, Ontario Canada
Project Size:
210,000 square feet
Project Design Builder:
Coldbox Builders Inc.
"For this construction project, PrīmX was the best flooring choice.”
Ryan Pfeiffer
Construction Project Manager
Coldbox Builders Inc.

Coldbox Builders Inc. (Coldbox) was tasked with converting an existing mid-sized ambient warehouse into a high-functioning refrigerated warehouse for its client in the food industry. When it came to choosing the type of concrete floor that would be the bedrock for all the material handling equipment and people in the facility, Construction Project Manager Ryan Pfeiffer relied on the expertise of their partner for concrete finishing, Belmont Concrete Finishing. At the time of receiving Pfeiffer’s call, Belmont was in the process of becoming the licensee for PrīmX floors in Ontario. Belmont encouraged Coldbox to consider this novel, alternative technology in industrial flooring.
The Challenge
Coldbox needed to investigate and recommend a high-quality floor system for their client’s cold storage environment. The chosen floor system needed to eliminate joints that would interfere with material handling equipment and harbor bacteria, a significant concern in the food industry.
Like any commercial concrete floor installation, cleanliness is critical. Dirty conditions during and after the pour require frequent cleanup — which can delay schedules and drive up cost. Keeping the site clean while pouring 14,400 square meters (151,000 square feet) of concrete would be no small feat.
Furthermore, Coldbox and their client expected everyone involved in the project to bring expertise and take pride in the finished floor. As they considered unfamiliar PrīmX floors over traditional concrete, they wanted assurance that PrīmX and the floor contractor would bring a high level of knowledge and resources to the project.

The Solution
PrīmX leaders made several trips to Canada, presenting the advantages of their innovative system and hands-on approach. They showed the client how jointless, durable, flat and smooth PrīmX floors reduce wear and tear on machinery and improve worker health and safety.
“Our client met with PrīmX so they could understand the value of these floors and learn why we wanted to partner with them,” said Pfeiffer. “After all, our client would have to live with the choice long term and be ok with something that big.”
Impressed, the client agreed with Coldbox’s recommendation to choose PrīmX floors over traditional concrete for the warehouse conversion. Because there was an existing floor in place, prep work had to occur before pouring the new floor. The old floor was removed to a certain depth and a prevention system and insulation was installed below the slab. The PrīmX floor was then poured on top by Belmont Concrete Finishing.
A PrīmX expert was on site during and after the pour, providing engineering and quality control support. Throughout the pour, PrīmX and Belmont made sure that cleanliness was maintained to prevent project delays and cost hikes.
“With PrīmX, the engineering and quality control component during and after the poor was definitely some of the highest quality I’ve ever seen,” said Pfeiffer. “Their top-quality product and hands-on support is very unique.”
The Results
Because PrīmX floors drastically reduced the time required for rebar installation, Coldbox saved almost a month on the construction schedule. They also used less concrete material while providing higher load-bearing capacity.
“Every inch of slab that can be reduced means one less inch of front-end excavation. That’s a savings for us and our client,” said Pfeiffer.
In addition, warehouse workers have noticed the advantages of PrīmX over traditional concrete. Material handling equipment drives much more smoothly on the flat, jointless PrīmX floor, no longer bouncing over joints.
“PrīmX floors are phenomenally flat and smooth, which reduces wear and tear on equipment and the bodies on a forklift,” said Pfeiffer.
About Coldbox Builders Inc.
For more than a decade, Coldbox Builders Inc. has been a leading Plan. Design. Build. firm specializing in cold storage construction for the food and pharmaceutical industries. Coldbox has completed millions of cubic feet of manufacturing, processing, storage, and distribution facilities, successfully supporting the growth of the global food and pharmaceutical supply chains. Its engineering and construction specialists have had the privilege of serving new entrepreneurial business ventures as well as Fortune 75 companies. No matter the size of the facility or the complexity of the project, Coldbox ensures client expectations are met.
